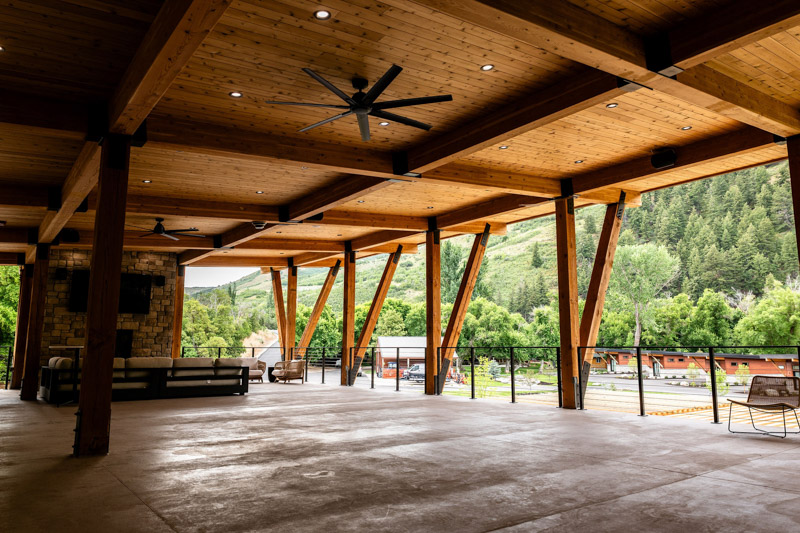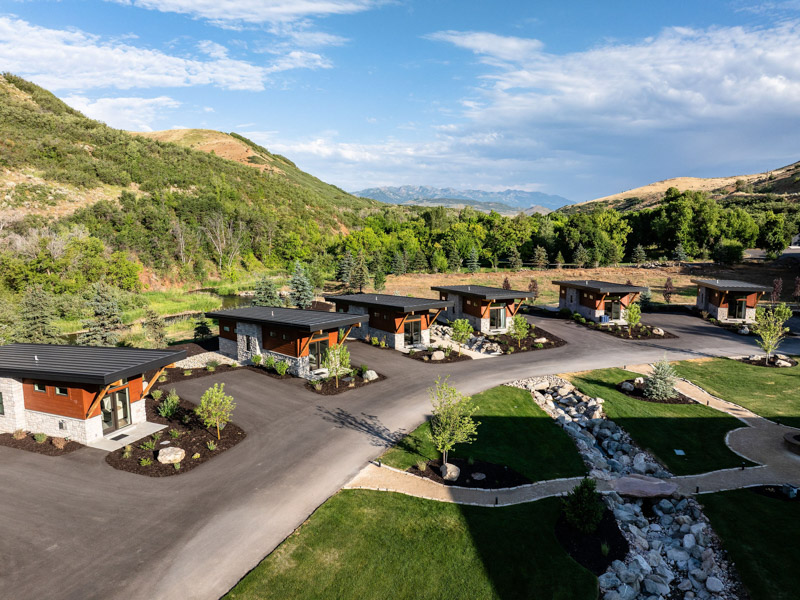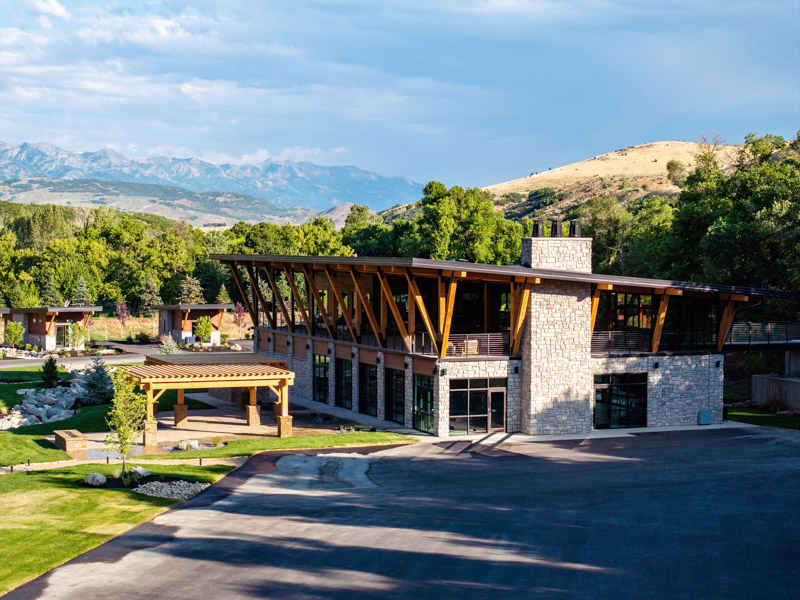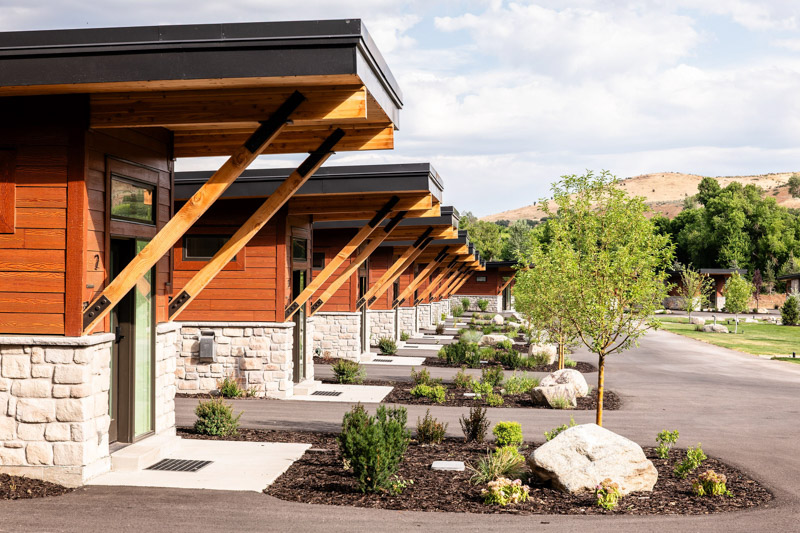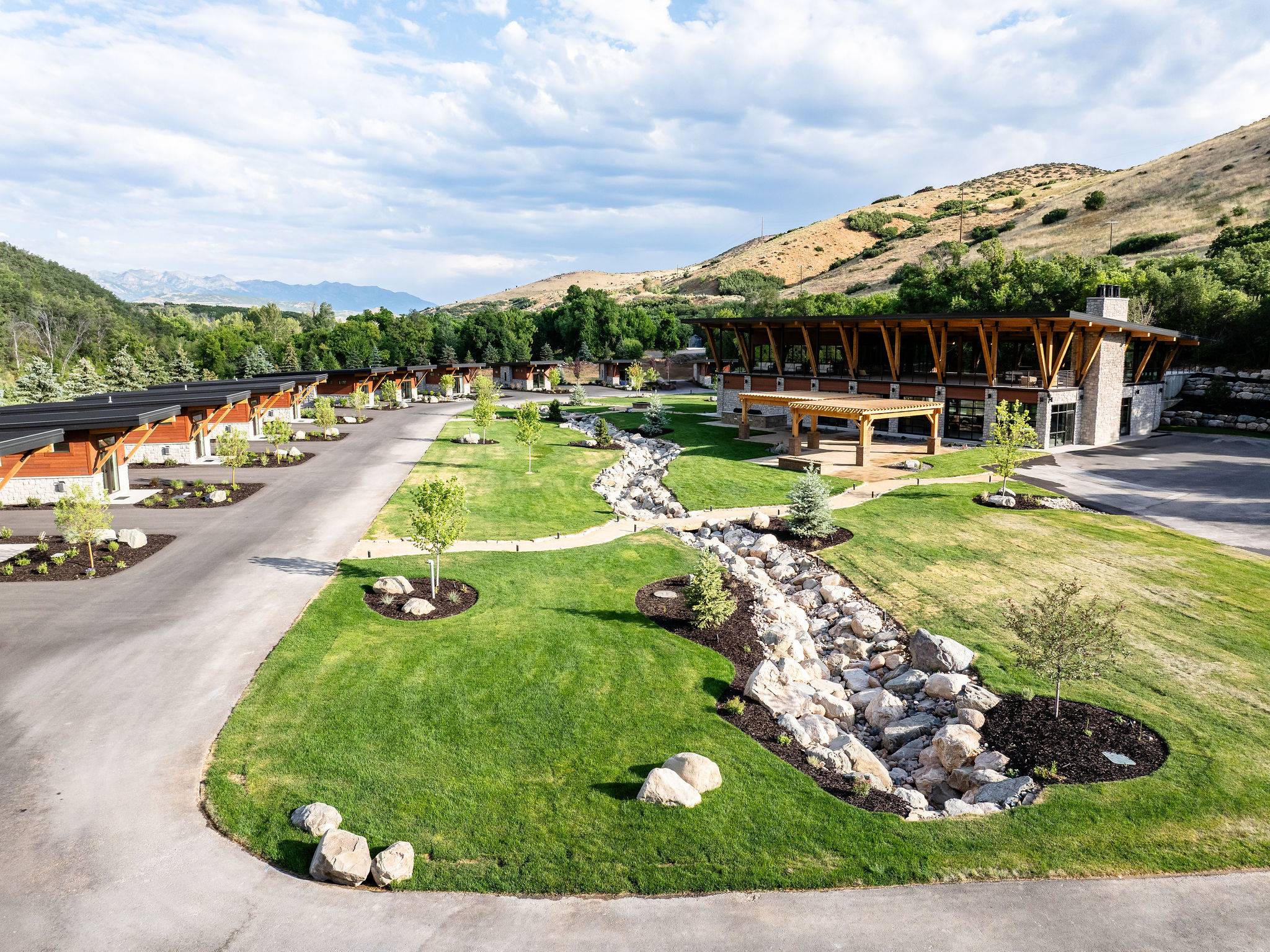You can smell the mountain air just looking at the photos of this incredible corporate retreat! Nestled in the mountains of Morgan County, UT the ranch balances team building fun, training and events with relaxation. Similarly, the ranch was designed to blend contemporary comforts with rustic elements while complementing its natural surroundings.
Project Specs: Pavilion & 15 Cabins
Square Footage: Pavilion 10,186 SR; Each Cabin 516 SF
Acres: 12 acres; total property 160.44 acres
Location: Morgan, UT
Delivery Method: Design-Build
From Napkin to Nestled Retreat
The best ideas come from everyday friendly conversations. A simple sketch on a napkin with a vision and dream for a mountain retreat where nature’s beauty inspires relaxation and empowers the creative mind. What started as a rough idea quickly turned into a full-scale design-build collaborative effort. Now, a stunning mountain retreat has come to life from the dreams quickly sketched on a napkin one afternoon among friends.
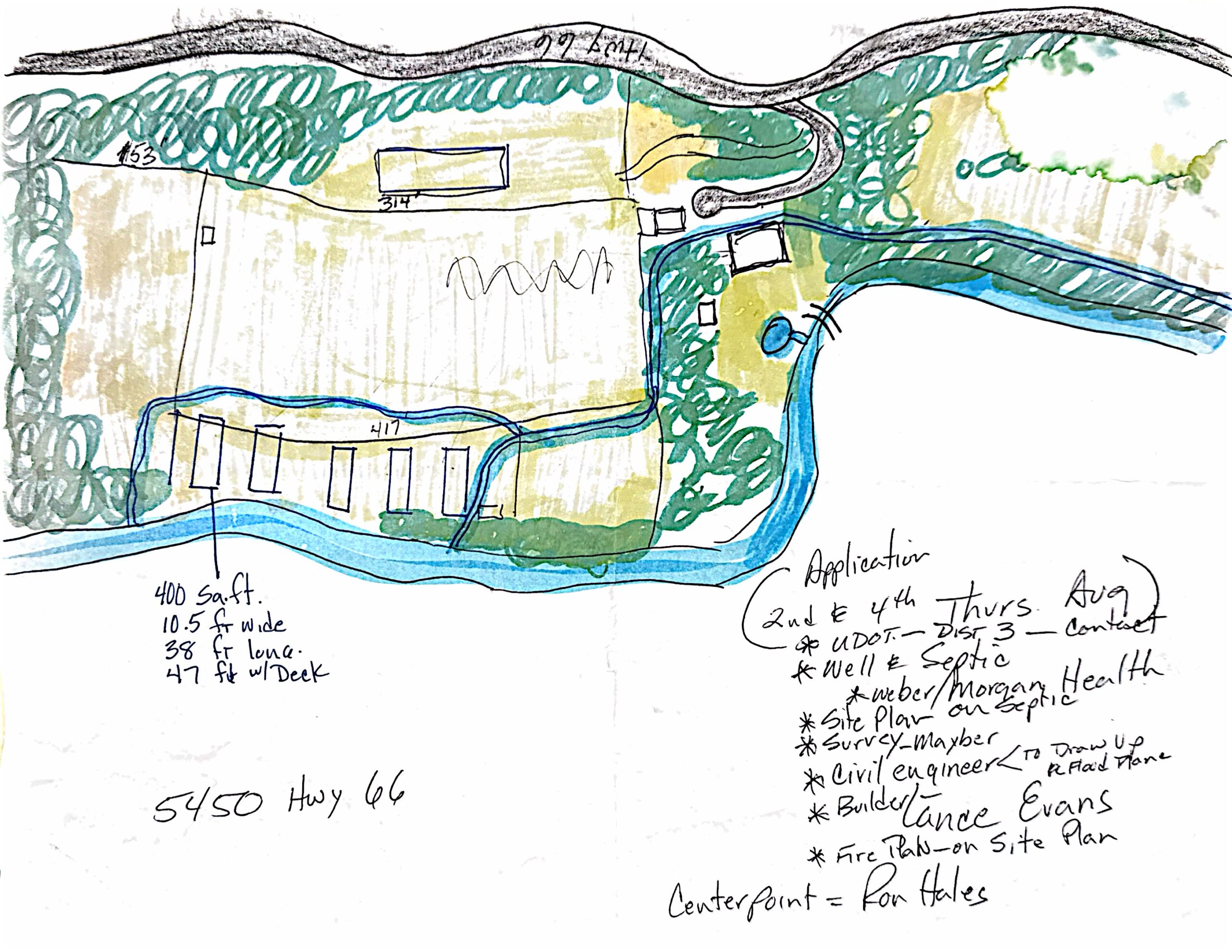
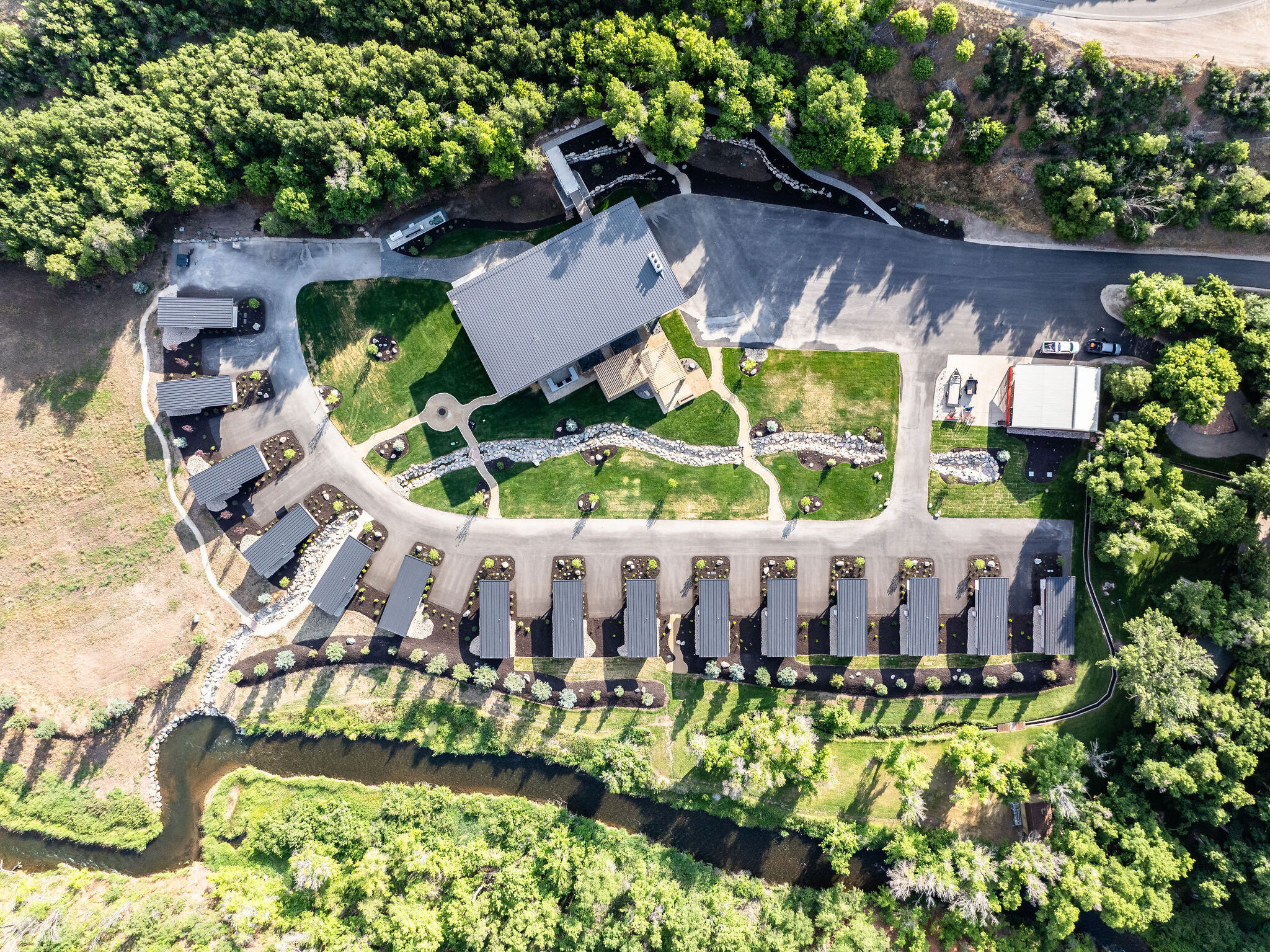
Design-Build Philosophy
Visionary projects often expand in scope as the simple sketch starts to take form on engineered drawings. The design of this project was collaboration at its finest as we worked as a team with the client, architect, and engineers to create the plan to execute. Design-Build is not only a service but our philosophy to foster incredible relationships and awe inspiring structures that are built to fulfill the desired purpose.
Construction Highlights
The design aimed to seamlessly integrate the structures with the surrounding natural landscape while the construction elements aimed to create functional spaces that enhanced the experience.
Construction Elements
• Each cabin equipped with its own mini-split system for individual climate control
• Pavilion features a rooftop unit for the primary floor complemented by furnaces in all rooms to ensure consistent heating and comfort throughout the winter months
• Electrical systems designed with a comprehensive approach to support functional and atmospheric needs• Sound system and lighting features are installed throughout the property and trails to support various events and night time activities
A Vision Made Into Reality
Design Elements
• Exterior meticulously designed to harmonize with the existing landscape
• Interior design and furniture conceptualized to embody a sophisticated retreat
• Landscaping thoughtfully executed to stay true to the mountain setting• Notable amenities to include 500 ft stream winding through the property, dedicated BBQ area, two outdoor fireplaces, and numerous seating areas throughout the property
Each client has a unique need and we do what others either won’t or can’t to help our clients achieve their vision and make it a reality.

