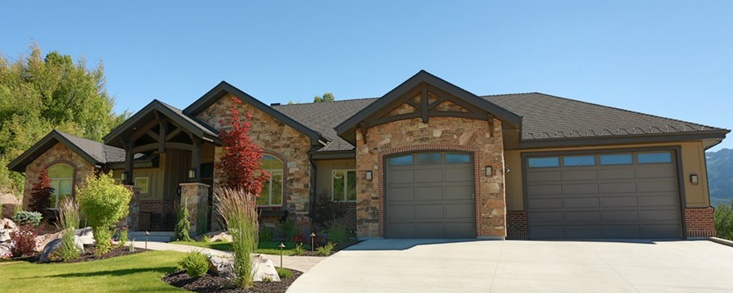WHAT DEFINES A RAMBLER HOME STYLE?
The rambler-style home is one of the most iconic symbols of American life. Rambler style homes are also called ranch-style, California Ramblers, Western Ranch and American Ranch, yet the overarching style is uniform: an open plan perfect for entertaining friends and family.
Rambler style backgound
The rambler style originated in the 1920's but hit the peak of its popularity in the 1950's and 1960's as suburban life started to boom in popularity. This style was first introduced as the "California Ranch Style" by architect Cliff May. His architectural efforts were focused on designing the perfect post-war American dream home. It was actually the first home styles to incorporate an attached garage in order to accomodate the modern American lifestyle!
The term "rambler" originated from the house's characteristic style of sprawling across a larger plot of land and maximizing facade width, just as the ramblin' man wanders across long distances. (This should be an easy analogy for any fan of The Allman Brothers Band!)
Rambler homes continue to be built throughout the United States, although more predominantly in the western states, and they continue to adjust and develop in order to accomodate the lifestyle of the modern American, including more modern designs and styles.
What is rambler style?
The rambler style has many iconic features in addition to every home's unique design:
Low-pitched roofs. Similar to craftsman-style roofs, the rambler style typically has a lower-pitched roof compared to other styles. Rambler homes will normally have wide eaves that stick out farther than most other home styles as well.
Single level. Ramblers are great for people who don't like to use the stairs because they are almost always a single floor. Vaulted ceilings help make the single level feel airy and fresh. Ramber homes were originally built on solid concrete slabs, although basements are becoming increasingly used.
Horozontal profile. Considering the low-pitched roof and single level, rambler homes have a horozontal profile that gives it a large footprint across the property. They are tyically build in a rectangular shape, an L-shape, or a U-shape, with a wide, plain facade set parallel to the street.
Open floor plan. Since it is a single level, open floor plans are natural. This makes the rambler style home a great style for entertaining and accomodating guests.
Connection to the outdoors. Ramblers often have sliding glass doors leading to a back patio to create seamless outdoor-indoor transitions. These outdoor connections could also include a pool or pergola, which add character to any home. These home also commonly use large windows with decorative shutters to let in lots of natural light.
Center Point Construction sample work
Center Point Construction has built many beautiful rambler-style homes. Below we have included a series of different pictures and different homes that we have built. If you would like to see additional examples or see additional project information, look at our Residential portfolios, or give us a call at 801-845-1100.
Current rambler design and decor trends
Although the rambler architectural style has been around since 1920, interior design and decoration trends are always changing. Here are just a few of the current trends that we particularly like:
The color white. White, as well as light gray, are trendy modern colors that work great in the rambler home. The light color will make the rooms feel even larger and spacious. Since your rambler home will likely have large windows, the white color will work well with the natural light to brighten up your home. Simpler colors also give less distraction from the beautiful views you will have from those windows as well.
Plants. Adding a big, bold, and colorful plant to your home is a trendy decor trick, while maintaining a traditional note. Since the rambler style has a focus on connecting to the outdoors, having indoor plants in unique pottery can help further establish that outdoor connection.
Midcentury modern. Midcentury modern is a huge trend right now, which means that 1950's design is hip again - with modern twists. This works great when desigining a rambler style home because the rambler dominated the 1950's and will naturally blend with these trends. Midcentury modern furnature includes sleek lines, like thin peg legs on tables, and loves to use wood and leather. Wood in general was very popular, and can provide a natural warmth and color to the home. You could also bring in some bold and vibrant fabrics, and even some large-scale pop art pieces for the walls, to give your home some extra character to match your own.
Other promising trends we've seen include the see-through fireplace, glass and metal accents, and the butterfly roof.
Despite what current trends are, it is important to note that a custom home is exactly that: custom. Whatever style you like should be the style that you implement in your dream home!
Want to learn more?
The rambler home is a classic architectural style and won't be leaving any time soon. If the rambler-style home fits your personal style, there are plenty of resources to help you learn more and help you prepare to build your own custom home with us!
Below is a list of several additional blog posts that include additional helpful information and more details about the craftsman style:
Windermere
Angie's List
Homedit
Antique Home Style
We have also created a rambler-style pinterest board that you can explore and repin to your own home design boards. If you are considering building a new home, we would love to work with you to design your dream rambler-styled dream home. Give us a call and we can work together to turn your vision into a reality!









